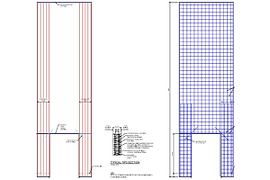Tilt-up
Engineering Comparison
Compare for a better choice
Below you will find panel details demonstrating the tremendous material savings TIPS provides. Many of the TIPS examples are compared to an identical panel designed with more traditional methods, while others show only a TIPS design. If both are present, you will also find a table comparing the materials in the panels. The table below highlights several of the key design characteristics that may be of interest for each panel. You can see the full details by clicking on the picture icons below the table. To more fully understand how the tremendous savings in concrete, rebar, and weight translate into bottom line savings, we have a team of project development experts that can walk you through a costing exercise. This allows you to use your local costs/rates to see exactly how much TIPS can save on your next project.

















.png)










.png)















.png)


.png)